architecture residential r & s chamberlin residence
Siletz, Oregon - 2014
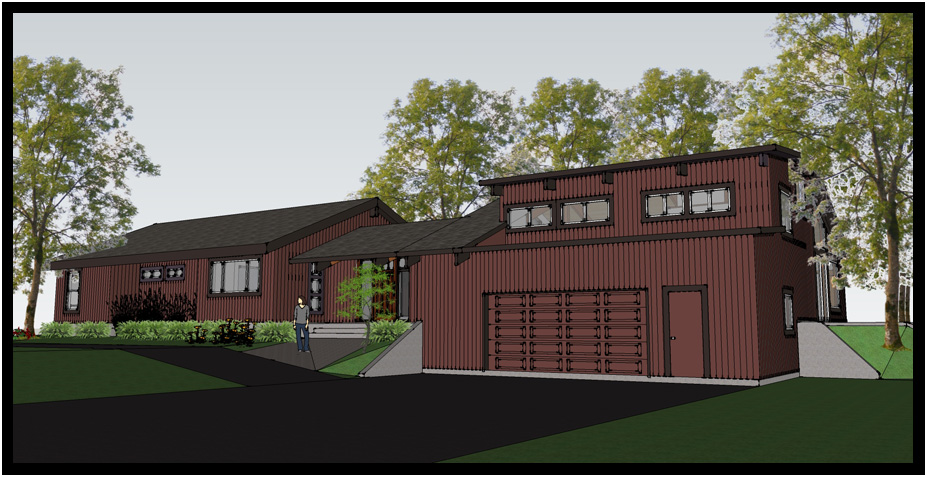
THE PROJECT
To design a complete remodel of an existing home and large addition to a 1140 sq.ft. plus two-car garage split-level rural river view home.
To maintain the beautiful forest and river views from the existing house and complement them economically in a new addition of ~1300 sf.
To create a connecting Entry between the two wings that will compliment both the existing and the new.
THE SITE
A split level area of a five acre riverfront site.
THE CLIENT
Ryan & Stephanie Chamberlin
Siletz, Oregon
THE BUILDER
This project is under construction, scheduled for incremental construction by the Owners and various Subcontractors as time allows.
unless noted otherwise all images copyright d. holmes chamberlin jr architect llc
The Concept
The contemporary rustic theme of the existing home is carried economically into the new addition which more than doubles the square footages.
Large areas of glass are used judiciously to capture views of the five acre rural site next to the Siletz River.
The existing split level house consists of a Greatroom (Kitchen, Livingroom), Bathroom, Bedroom "loft," Entry, and two car Garage and Workshop.
A main feature of the house is a vaulted cedar plank and beam ceiling which includes the Greatroom, Master Bedroom, and Entry providing large
window walls on the east and west.
All the windows in the existing house are being replaced with energy efficient vinyl framed glazing and a new roof has been installed.
A second staircase from the Kitchen to the Bath has been eliminated making room for a Pantry at Kitchen level and a small loft area above
for a future computer room.
The existing Bath next to the Bedroom will be converted to a Sewing/Craft Area, the Bedroom "loft" to a Den and Game room.
A new Powder Room will be added next to the existing Entry.
The new addition will consist of an large Entry with patio beyond, a child's Bedroom, a Guestroom, a Guest Bath, a Laundry, and a Master Suite.
The Master Bedroom and the Guestroom will have access to a north facing patio area and open meadow and forest beyond.
The Site
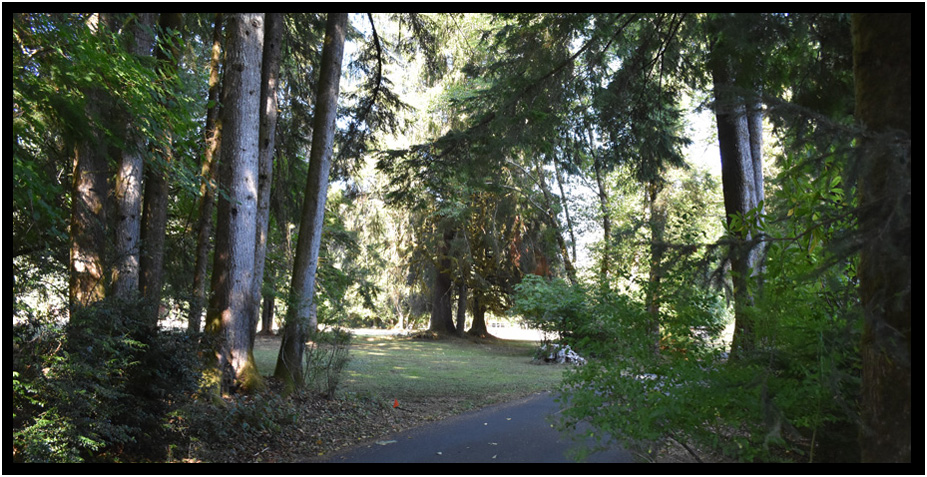
Entry drive shared with one neighbor, R & S Chamberlin Residence, Siletz, Oregon, USA, 2018.
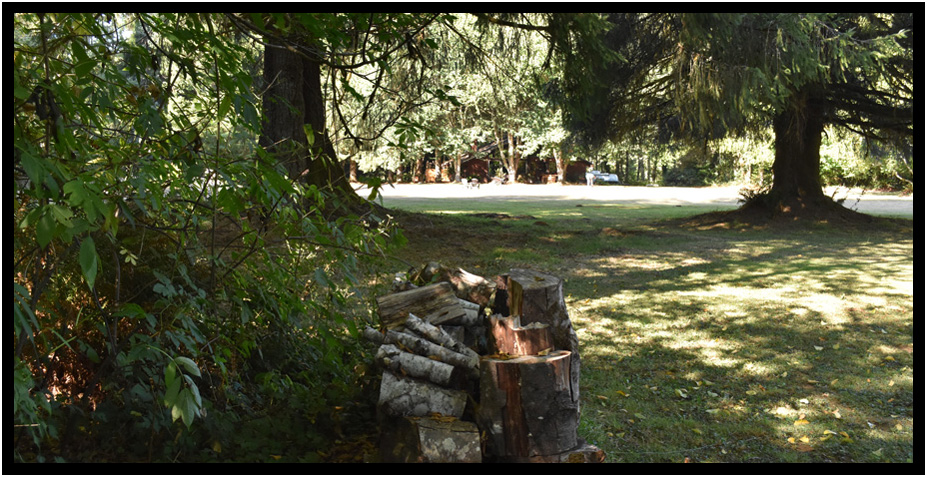
Existing house seen through the trees, R & S Chamberlin Residence, Siletz, Oregon, USA, 2018.
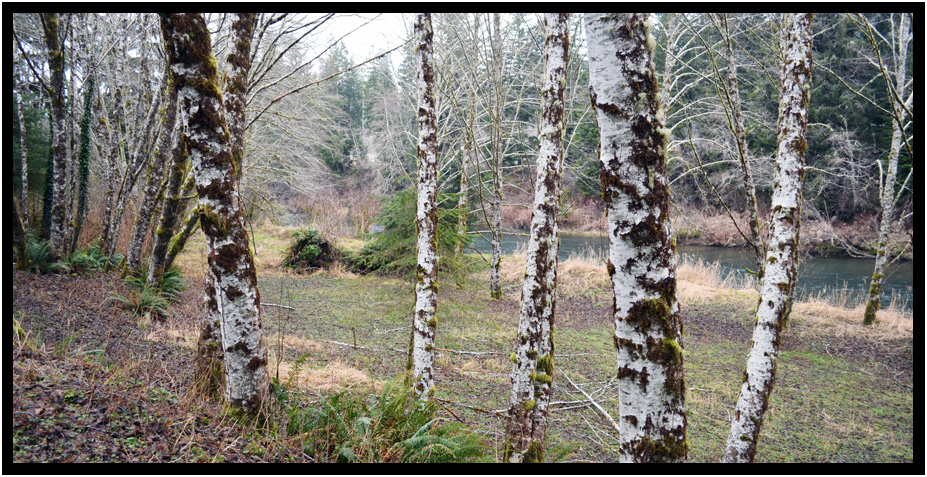
One of the views of the Siletz river from the property, R & S Chamberlin Residence, Siletz, Oregon, USA, 2018.
The Existing House
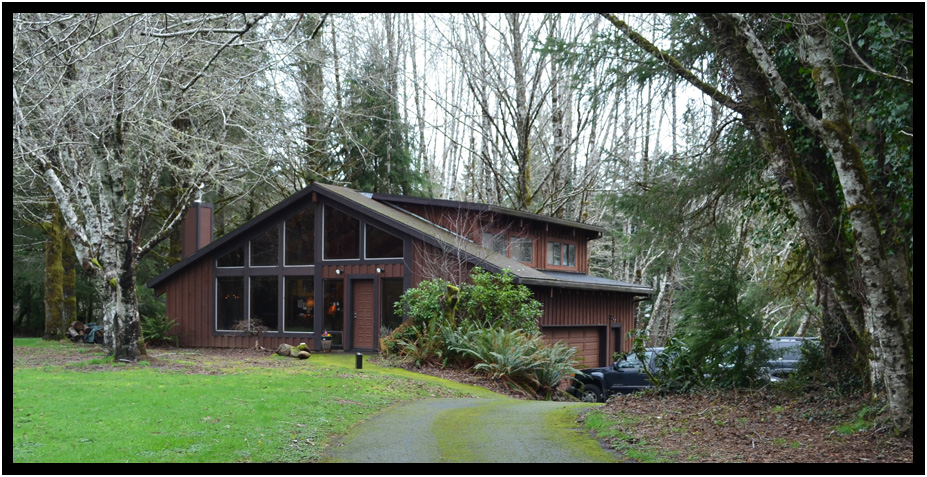
The existing house, R & S Chamberlin Residence, Siletz, Oregon, USA, 2018.
The Plan
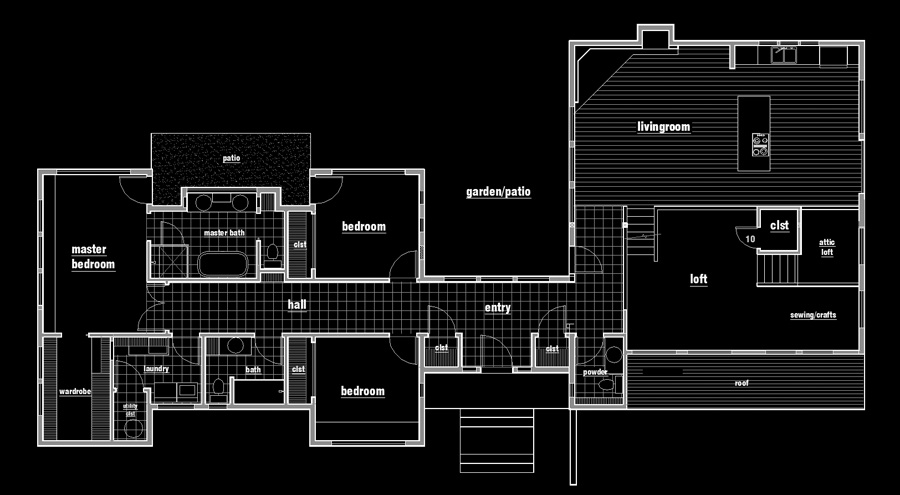
Floor Plan, R & S Chamberlin Residence, Siletz, Oregon, USA, 2018.
The new wing addition (left) features a new Entry, new Guestroom, new Bedroom, new Laundry, new Guest Bath,
and new Master Suite.
The remodeled existing house (right) features a Greatroom with Livingroom and Kitchen, a new loft Den,
a new Sewing/Crafts area, a new Powder Room, and a new Attic "Loft"/Computer area.
The existing Garage/Workshop is under the Loft area.
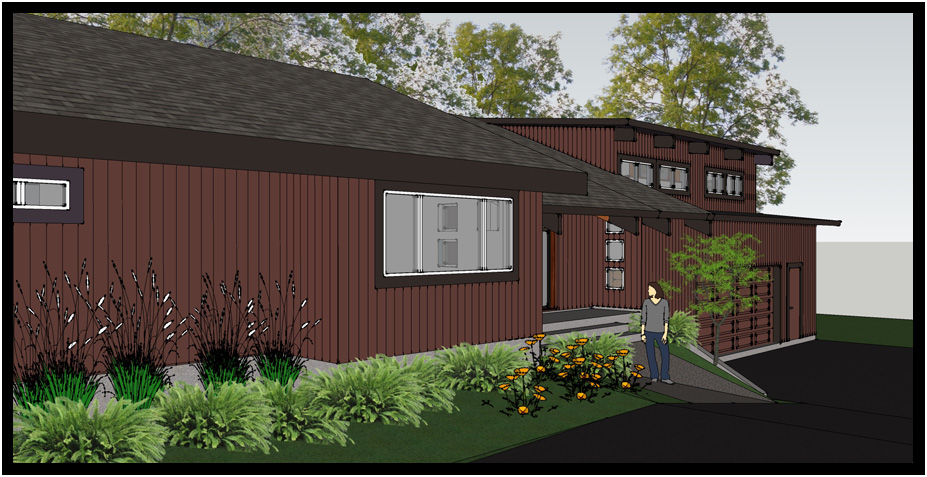
View of the east elevation with the new Entry, R & S Chamberlin Residence, Siletz, Oregon, USA, 2018.
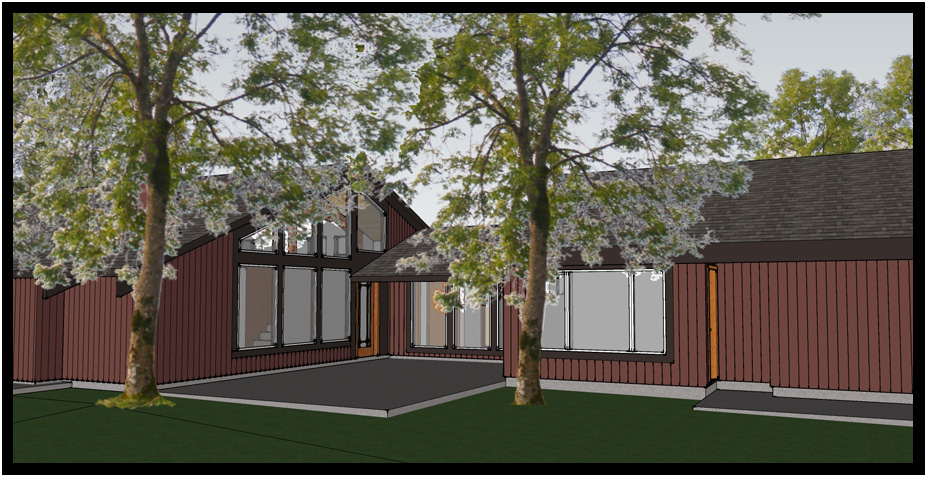
View of the new western patio area, R & S Chamberlin Residence, Siletz, Oregon, USA, 2018.
LINK TO CONSTRUCTION ON CHAMBERLIN RESIDENCE PROJECT
copyright d. holmes chamberlin jr architect llc
page last revised december 2020







